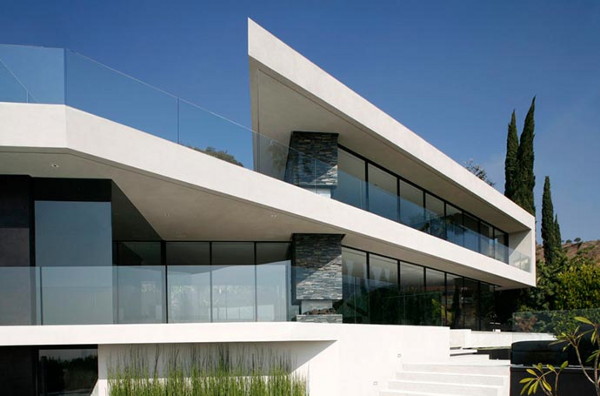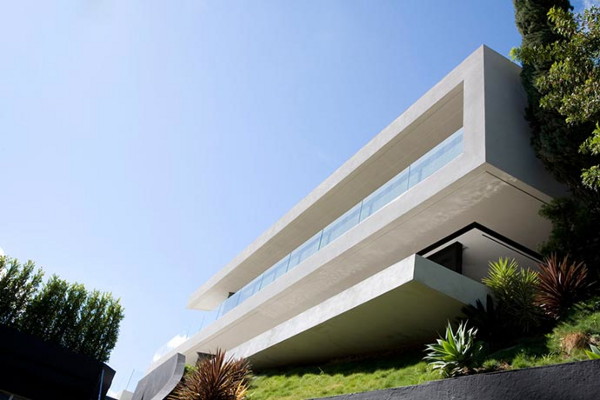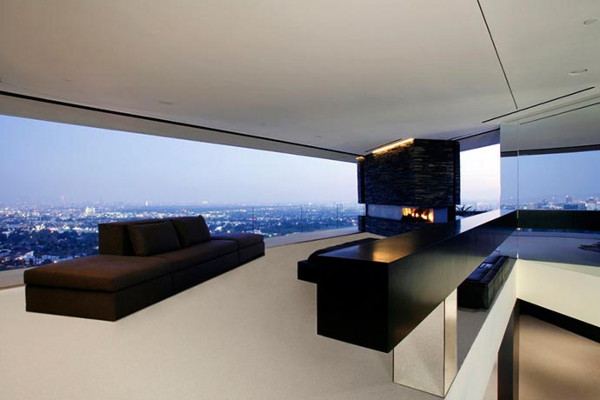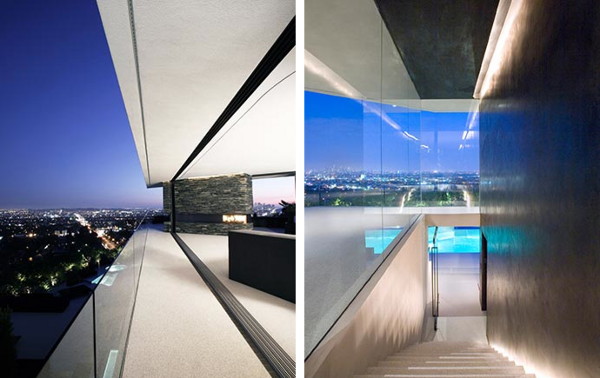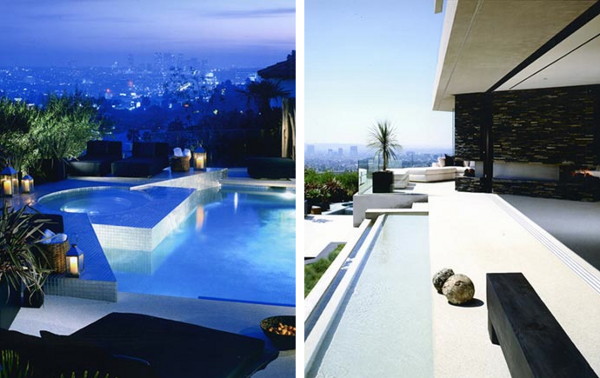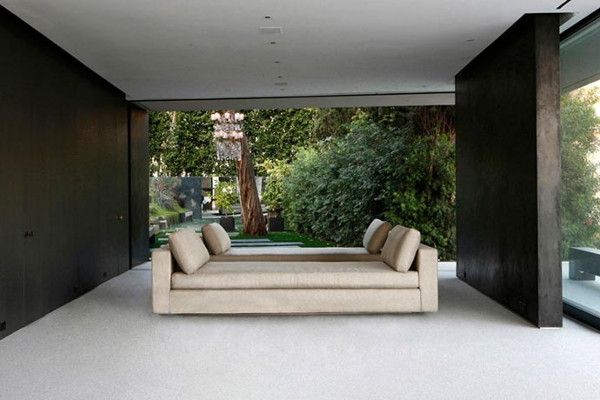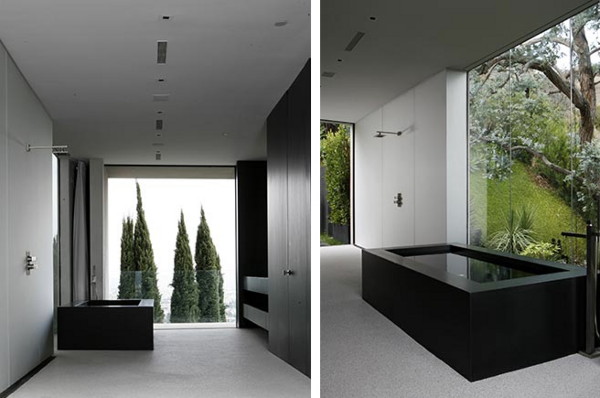Serpentine Gallery Pavilion 2013
Designed by Sou Fujimoto
Until 20 October 2013
"It is a really fundamental question how architecture is different from nature, or how architecture could be part of nature, or how they could be merged...what are the boundaries between nature and artificial things." Sou Fujimoto
The Serpentine Gallery Pavilion 2013 is designed by multi award-winning Japanese architect Sou Fujimoto.
He is the thirteenth and, at 41, youngest architect to accept the invitation to design a temporary structure for the Serpentine Gallery. The most ambitious architectural programme of its kind worldwide, the Serpentine's annual Pavilion commission is one of the most anticipated events on the cultural calendar. Past Pavilions have included designs by Herzog & de Meuron and Ai Weiwei (2012), Frank Gehry (2008), the late Oscar Niemeyer (2003) and Zaha Hadid, who designed the inaugural structure in 2000.
To Read more on the serpentine gallery click here

